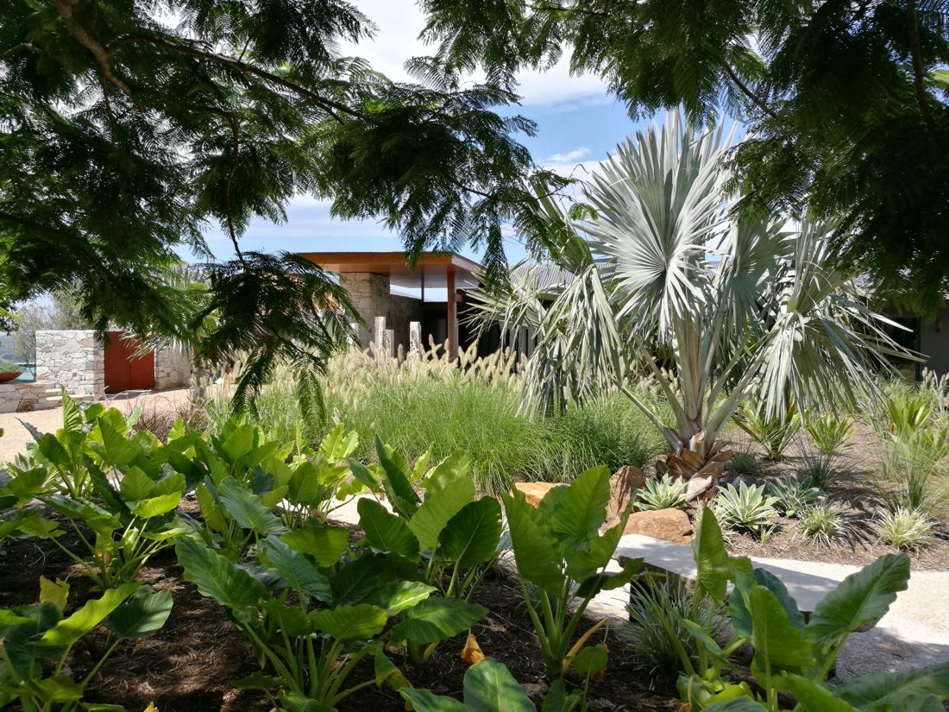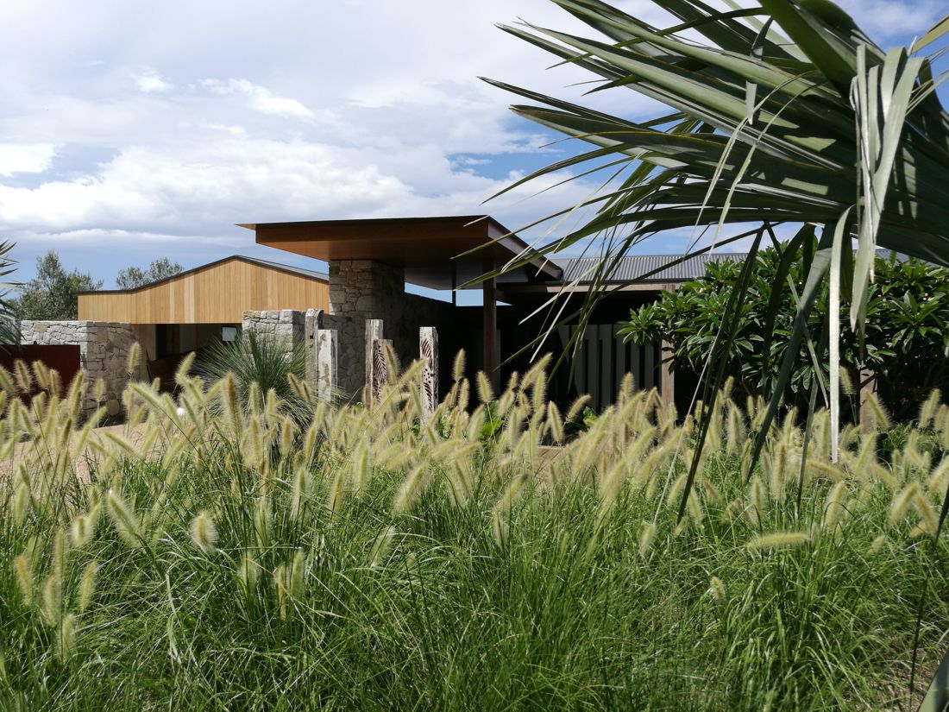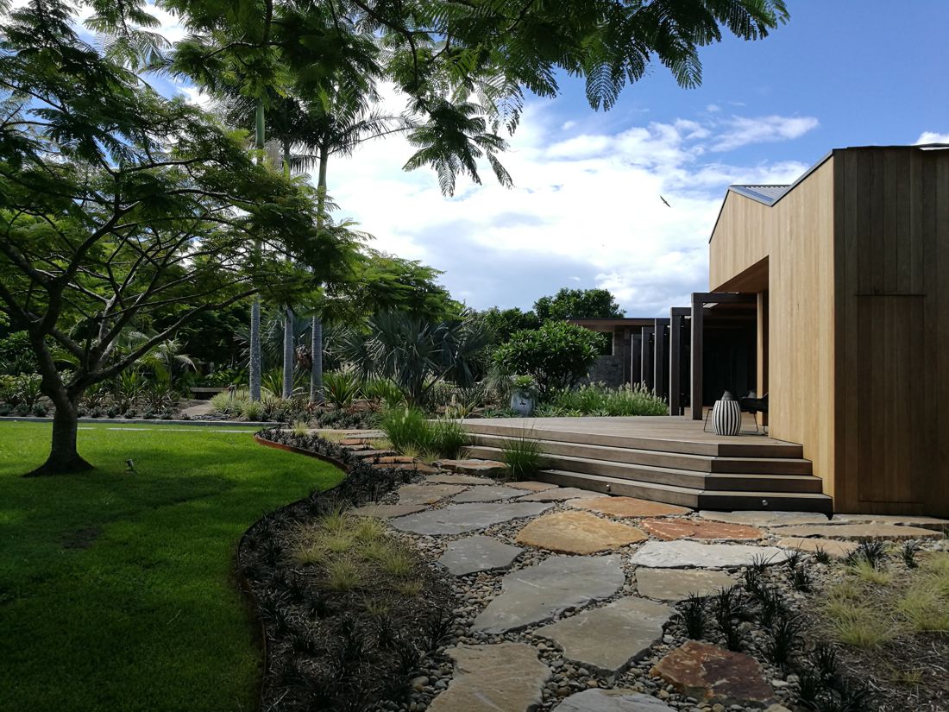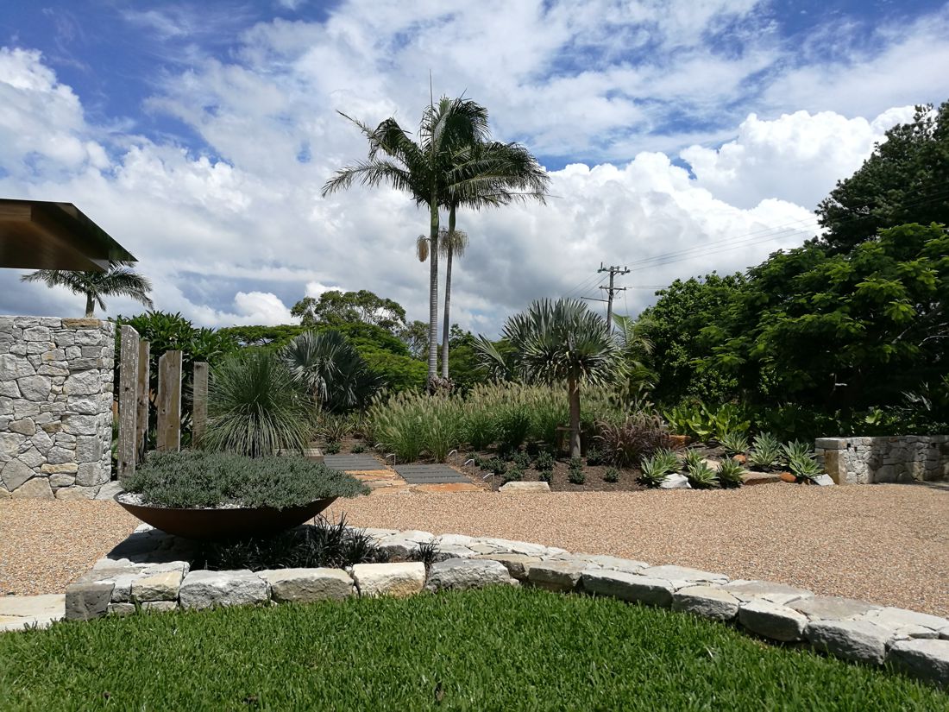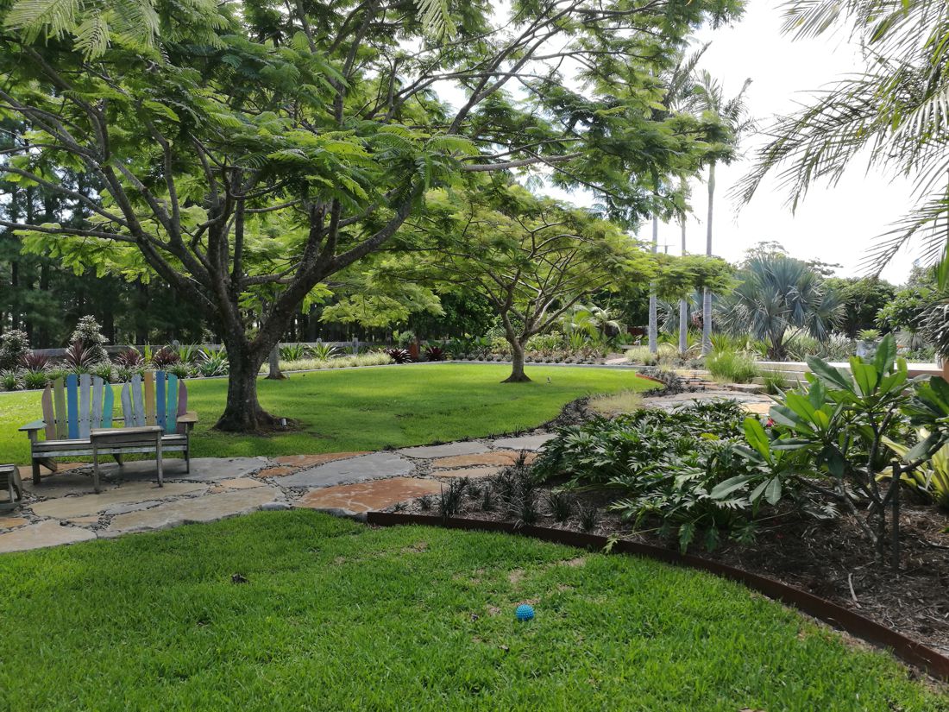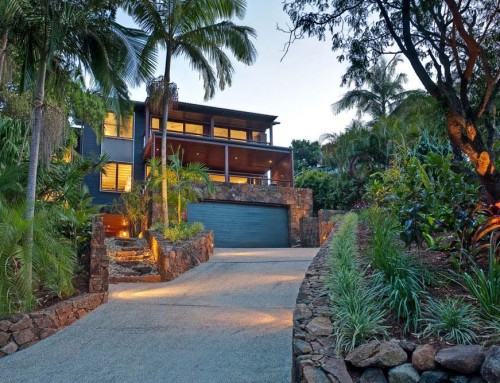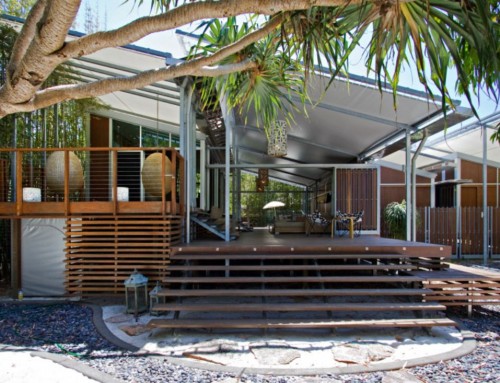Project Description
When I was first invited to this site, in front of me was a white faux Mediterranean style house with high block walls hiding the entry. I couldn’t find the front door! I knew immediately that this property needed to be re-visioned. The concept design for this private rural-residential property draws upon the patterns contained within the surrounding landscape. Located on a ridge overlooking the coast, the designed landscape spaces are a juxtaposition of the geometry of the cane fields and macadamia crops with the organic forms of the forest patches, coastline and creeklines: A kind of yin and yang (in the clients words). Design Team Ink is working very closely with the client and the landscape contractor to achieve the vision.
We have demolished some of the walls and pulled parts of the building out into the landscape to accentuate the entry. We used some local sandstone for walling and very chunky ironbark for decking. We also had some pieces of recycled timber bridge members carved with a unique pattern reminiscent of one of the the owns’ favourite artworks to enhance entry experience. The lineal garden edging is saw cut sandstone bricks (lineal cane fields) which reverts to an organically shaped CorTen steel edge (creeks, coastline). The external decks step down to some large natural stone pavers set between some existing Poincianas. A beautiful place to sit in the afternoons to take in the breathtaking coastal view. The plants embrace the theme by incorporating a mix of local rainforest plants accented by dry grasses and exotic feature plants.

